Table of Contents |
The architecture—specifically three cathedrals—covered in this lesson originates from the 11th century are:
The Romanesque initiated a period of rebirth in monumental architecture. The term “Romanesque” refers to the time period between roughly 1050–1200 in western Europe. It developed as a style at different times in different places, so it predates the Gothic but also existed at the same time for at least one to two hundred years. The name was given to the period by 19th-century scholars, during a period of renewed interest in medieval architecture. Up until the 19th century, medieval architecture was looked down upon as being backwards and unsophisticated, but during the 19th century, scholars began studying architecture in depth and found out how wrong this stereotype was.
During this time, people in Europe became more religious. The first millennium, in the year 1000, made many people think that the world was coming to an end. The same thing happened in the year 1033, the millennium of Jesus’s death. When nothing happened, people responded with gratitude. The Catholic Church gained an enormous amount of power, and many previously nomadic warlords settled down, beginning the feudal system. They took control over areas of land but allowed peasants to live on the land and work it, as long as they swore allegiance (and gave over most of the profits) to the lord.
At the same time, there was a sharp rise in economic trade in Europe, so that in certain areas, people could break free of the feudal system and live in towns. Feudal lords granted charters to townspeople, which were basically documents declaring the independence and basic rights of the townspeople. Many of these towns developed in highly strategic locations, along rivers or important trade routes, in areas where Roman towns had previously been located.
Pilgrimages fueled this trade. The three main goals of pilgrimages were St. Peter’s in Rome, the Church of the Holy Sepulchre in Jerusalem, and the church of Santiago de Compostela in Spain (where the relics of the apostle James were said to be located). Pilgrimages were at least partly connected to the Crusades, in which European Christian leaders went to the Holy Land with the goal of saving it from Muslim rule.
The Crusades were a period of time ranging from the late 11th century to as late as 1492, when the last Muslims were expelled from Spain. While the Crusades are generally understood as holy wars initiated by Christians against Muslims, there were also crusades against Eastern Orthodox Christians in Constantinople and crusades against non-Christian people in the Baltics. Muslims tended to view the Crusades as straightforward wars of territorial expansion, while Christians saw them as morally just wars in which they could receive indulgences, or spiritual favors, for their actions. In this regard, the Crusades closely resembled religious pilgrimages.
Many monumental churches sprung up along the main pilgrimage routes. These were places where people would stop along the way and view the relics of a saint, usually quite a popular one. Sometimes they paid money to see these relics, which were housed in chapels along the outer edges of churches. Many churches and monasteries made a great deal of money from this cult of relics.
Pilgrimage routes began to develop throughout Europe, but predominantly within Western Europe. Sanctioned and encouraged by the Church for those that could afford it, pilgrimages became an important source of revenue for the Church. Large churches and cathedrals were constructed to house relics, which were physical objects that had religious importance. Some of these relics included the bodily remains of a saint, or supposed pieces of the True Cross upon which Christ was crucified.
One of the most important churches that served as the anchor for a number of pilgrimage routes was the Cathedral of Saint James in Santiago de Compostela, pictured below. This cathedral was the endpoint of a few minor pilgrimage trails within Spain and Portugal. The major trail, however, was the pilgrimage trail of Saint James that originated in France and passed through such notable places as the abbey church of Sainte-Foy, which held the famous reliquary of Sainte-Foy.
The cathedral, below, was constructed in a typical Romanesque style featuring a façade that was reconstructed in a Baroque style several centuries later.
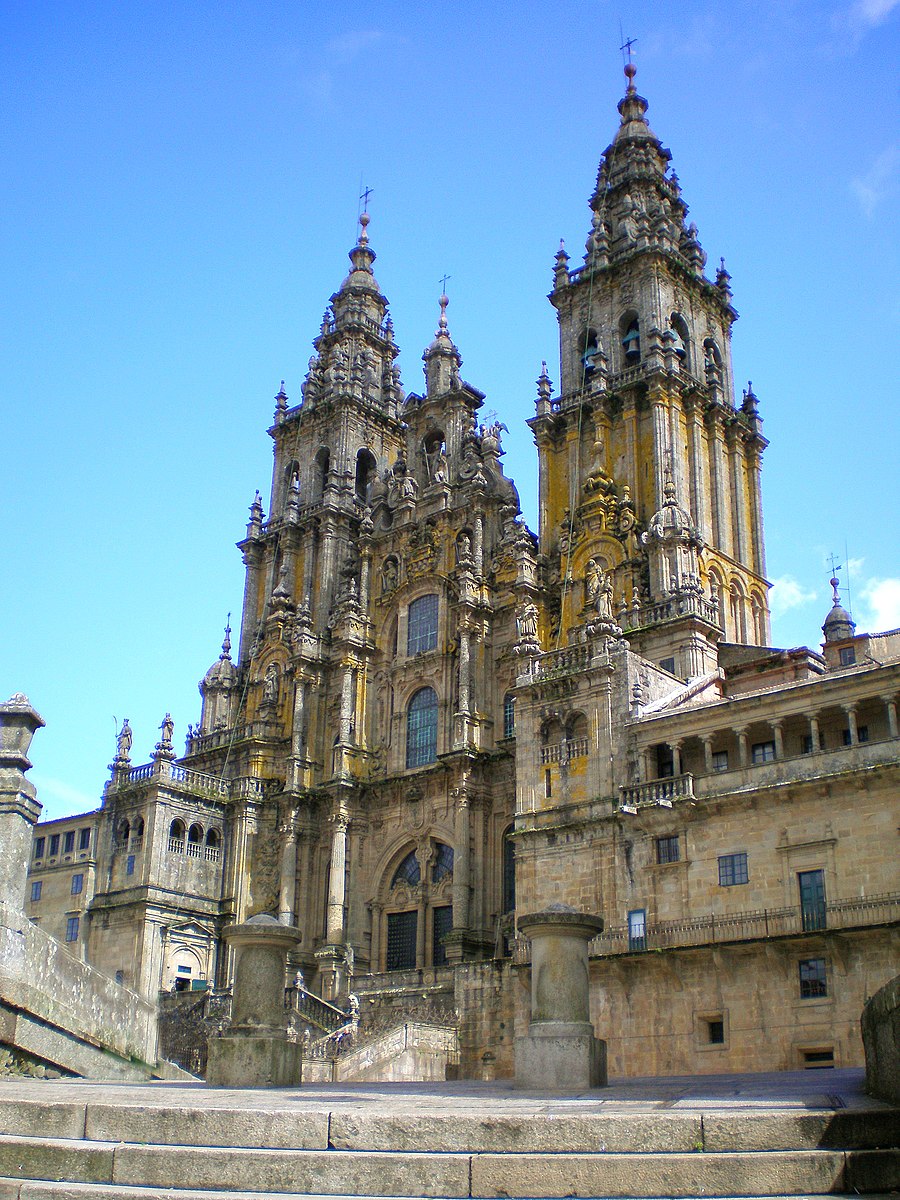
Cathedral of Saint James in in Santiago de Compostela
Santiago de Compostela, Galicia, Spain
1078–1122 CE
Stone
This was an important period of architectural innovation for two reasons:
The Palatine Chapel located in Aachen, Germany, is an important example of early Medieval architecture. The design of the church is based on an octagon, and for this reason, it more closely resembles Byzantine central plan churches. It was originally part of Charlemagne’s palace and at one point housed his remains. Although there is some classical influence here in the use of rounded arches, the overall design is not integrated and not modular.
A view of the interior of the chapel looks overly busy and visually confusing:
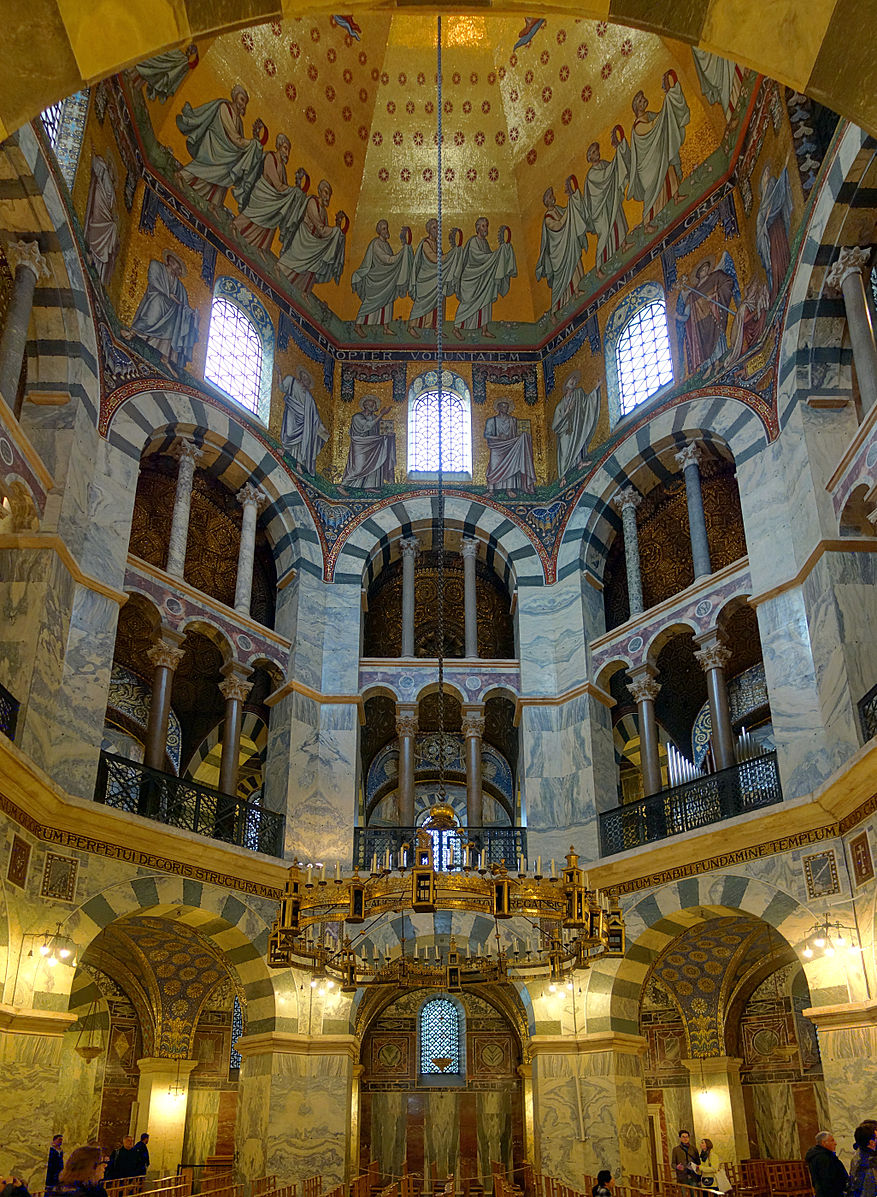
Palatine Chapel in the Aachen Cathedral
Aachen, Germany
792 - 805 CE
Stone, mosaic, marble veneer
The innovation of Romanesque architects was to use a modular system of design, in which one element, referred to as a bay, could be repeated throughout a building. The bay could have a dome or a groin vault on the inside—it did not really matter—but what did matter was that the bay gave unity to the interior of the church, could be added onto or lessened, according to the needs of the patron, and was adequate to support the thrust (force of gravity) of the vaults and walls.
The other elements of Romanesque style originated during the Roman Empire and included the following:
The Benedictine abbey of Mary Magdalene at Vézelay is an excellent example of the Romanesque style in architecture. An abbey is a church that is part of a monastery. The town of Vézelay, in central France, was one of the main starting points of the pilgrimage route to Santiago de Compostela and the site where St. Bernard of Clairvaux preached the second Crusade. The abbot of Vézelay convinced others that the remains of Mary Magdalene were located at the abbey, providing justification for a lavish church to be built on the site.
The plan of the church uses modular design, as you can see. Each of the square elements in the side aisles is a bay. At the east end, a series of bumps indicate chapels where relics would be contained. When people came to visit, they would make a mini pilgrimage inside the church, visiting and venerating the relics one at a time.
Here is the plan of the abbey church at Vézelay.
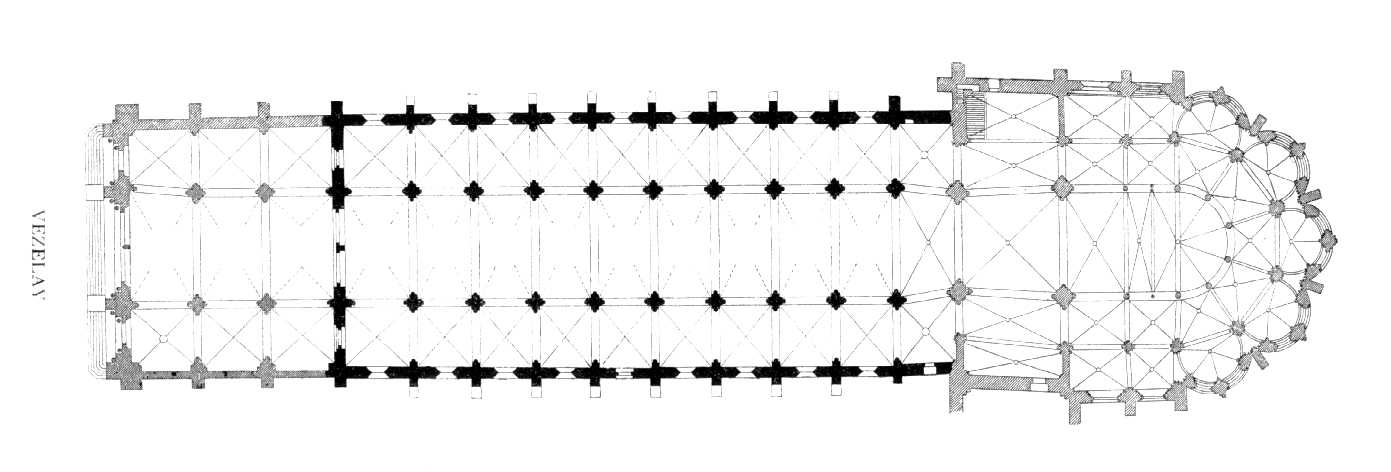
Floorplan of Vézelay (fig. 145) from Die kirchliche Baukunst des Abendlandes
Stuttgart, Germany
1887-1902 CE
Lithograph
As you can see from this image below, the nave contained a series of rounded arches that supported the stone vaulting in the ceiling. Earlier churches had wooden roofs, which were lightweight, but caught on fire easily. The Romanesque style developed in part as a way to build churches that were more fire resistant. At this time, medieval architects were not able to design churches with walls strong enough to support a roof made entirely of masonry; however, the vaulted ceiling provided a buffer between the wooden roof and the church interior.
Here is the nave of the abbey church at Vézelay.
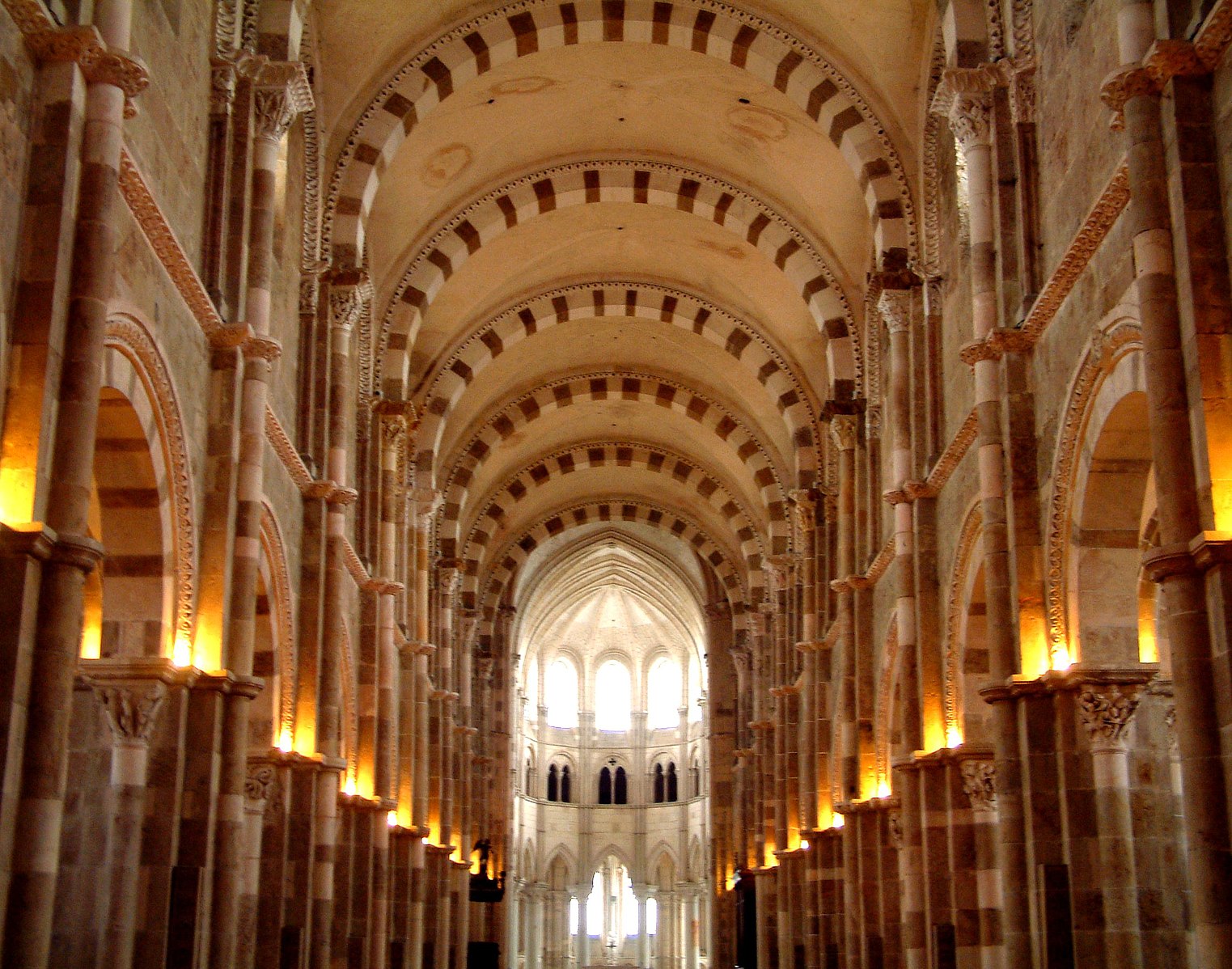
Nave of the Abbaye Sainte-Marie-Madeleine de Vézelay (Vézelay Abbey)
Burgundy, France
1120 - 1150 CE
Stone
Next is the Durham Cathedral in Durham, England, which has the first example of ribbed vaulting. This was a structural innovation that was much stronger than groin vaults without ribbing, as seen at Vézelay. Looking at the image of the nave of the church at Durham, you can see that rounded arches are still used in the side aisles, while pointed arches and groin vaults are used in the nave. The ceiling space of the nave is much lighter, with an airy feeling, while the side aisles have thick, massive columns.
Below is the nave of Durham Cathedral.
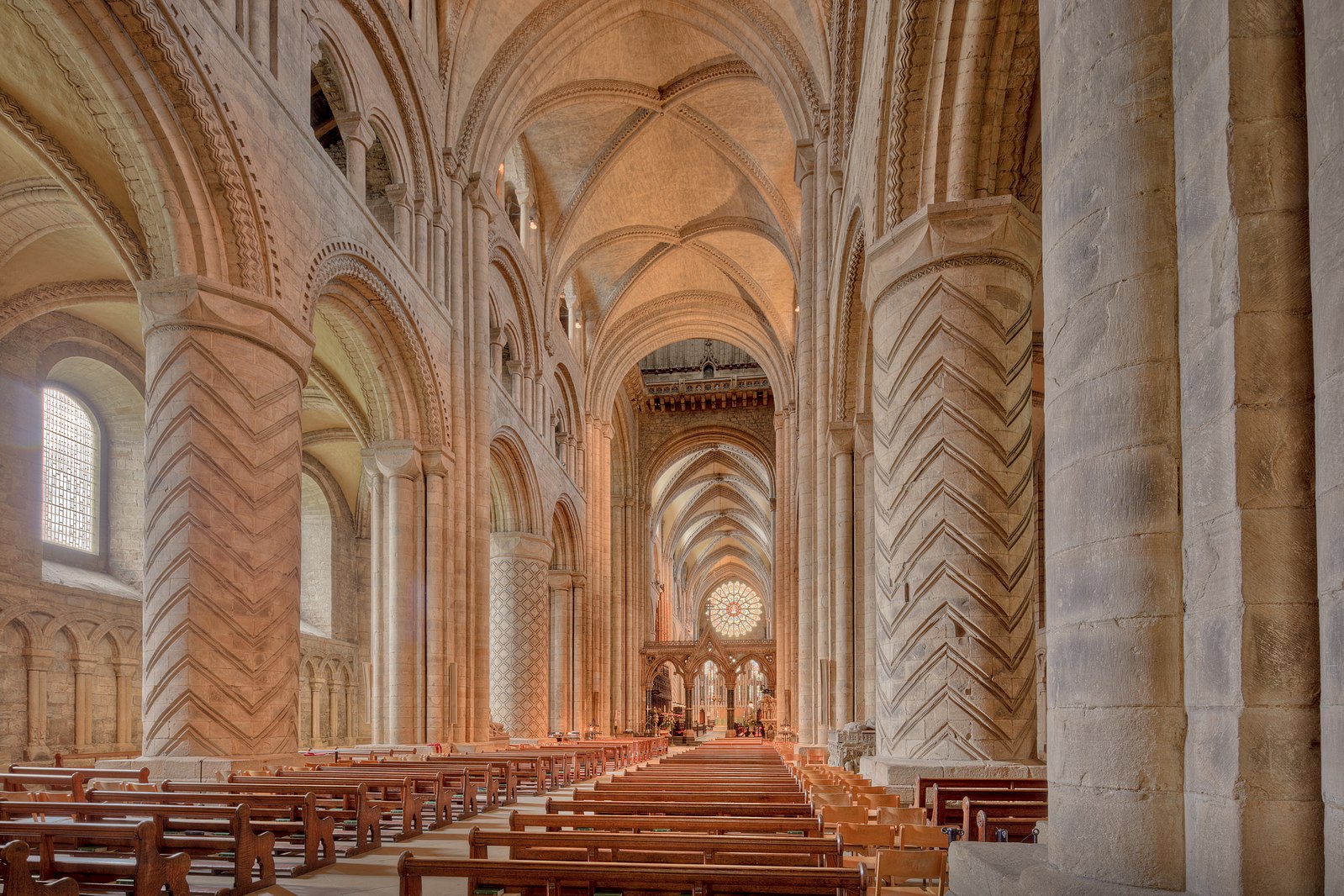
Nave of the Durham Cathedral
Durham, England
1093–1133 CE
Stone
IN CONTEXT
A groin vault is where two barrel vaults come together, creating an “x” shape in the ceiling, which is indicated in the floor plan: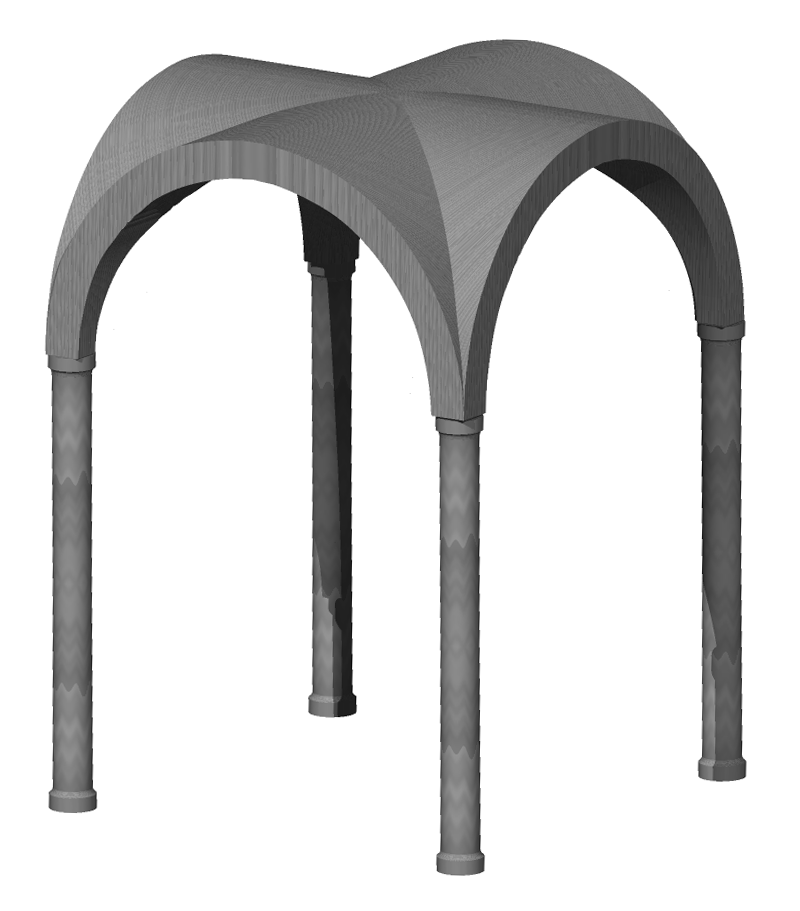
A ribbed vault involves masonry reinforcement and structural support along the lines of the groin vault. Ribbed vaults often also involve pointed arches: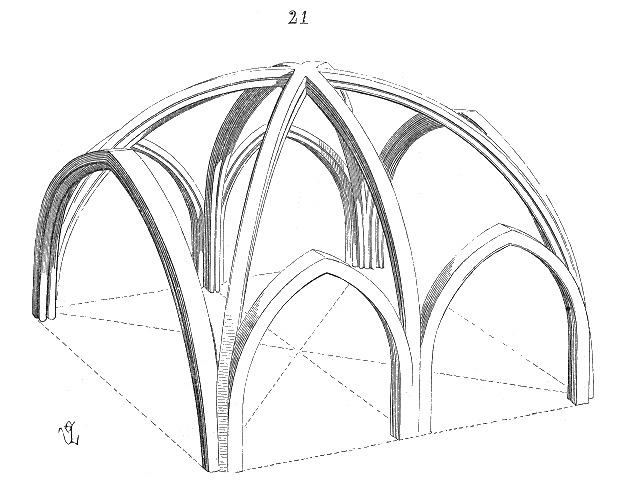
Source: THIS TUTORIAL WAS AUTHORED BY IAN MCCONNELL AND ERIN ALDANA FOR SOPHIA LEARNING. PLEASE SEE OUR TERMS OF USE.