Table of Contents |
This lesson covers architecture ranging from the 7th century CE to the 17th century CE.
The first area of focus for this lesson is the elements found in Islamic buildings. Styles of architecture vary, but there are some common design features that distinguish Islamic architecture from other styles.
EXAMPLE
An example of a horseshoe arch is shown below.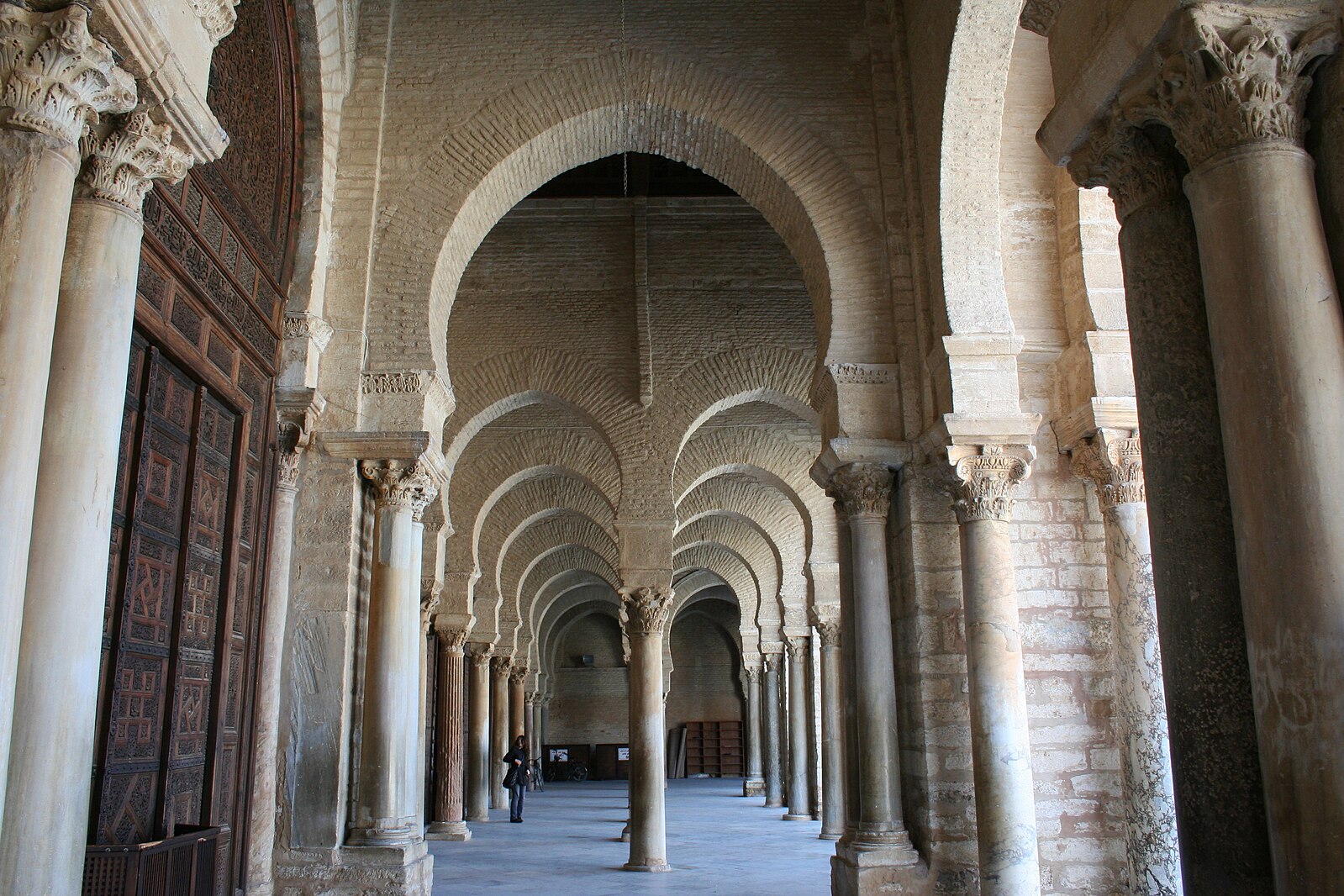
The mosque, or masjid in Arabic, is the main form of Muslim architecture and the place where Muslims gather for prayer. Most of the time, the five daily Muslim prayers can take place anywhere; however, at noon on Fridays, Muslim men are required to gather at the mosque for noon prayer. For this reason, many mosques are referred to as Friday, or congregational, mosques. The source of inspiration for the design of the mosque was the home of the Prophet Muhammad, which is often considered the first mosque. It basically consisted of a large, enclosed courtyard. The rooms surrounding the courtyard had columns, influencing the tendency for a mosque to be a hypostyle hall, or a hall filled with many columns.
Mosques can have a lot of stylistic variation from region to region. At the same time, they tend to have the same identifying structures that include the following:
Within the holy city of Jerusalem, Israel, the Dome of the Rock can be found. This building is a shrine that was constructed by Muslims in the late 7th century after the city had been taken from the Byzantines in 638 CE. The Dome of the Rock shares certain characteristics with Byzantine architecture, which was an influence on the architects of the dome. The octagonal-shaped, centrally planned church, such as Santa Constanza, was just one of these influences.
The Dome of the Rock, of the late 7th century, is pictured below:
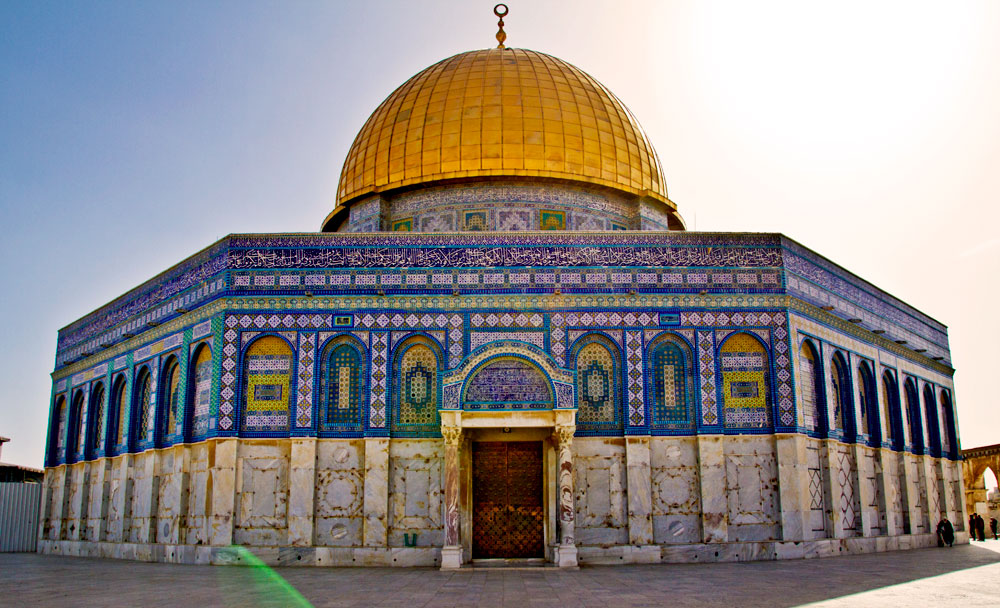
Dome of the Rock
Jerusalem
late 7th century CE
Marble, mosaics, and metal plaques
Architecturally, the building is dominated by the huge, golden dome. It is covered in beautiful, colorful, vegetal and geometric patterns, which continue inside. This building is a shrine built over the Foundation Stone, which is the holiest location in all of Judaism. The stone was originally covered by the Jewish Temple of Solomon that once stood in the same spot. For Muslims, this is also the location where Muhammad ascended into heaven. This event, known as the Miraj, occurred when the angel Gabriel took Muhammad from Mecca to Jerusalem and from there into the heavens, where he met other prophets, like Jesus and Moses.
Byzantine architecture like Hagia Sophia inspired the form of the dome. However, it also goes beyond its precedents, with a double shell that extends upward and outward beyond the hemispheric dome. The outer shell is made of wood that has been gilded. In 1994, the countries of Jordan and Saudi Arabia donated gold to add to the dome’s exterior. The dome is set on a drum atop an octagonal base, similar to a central-style church.
Below is a detailed cross section of the Dome of the Rock.
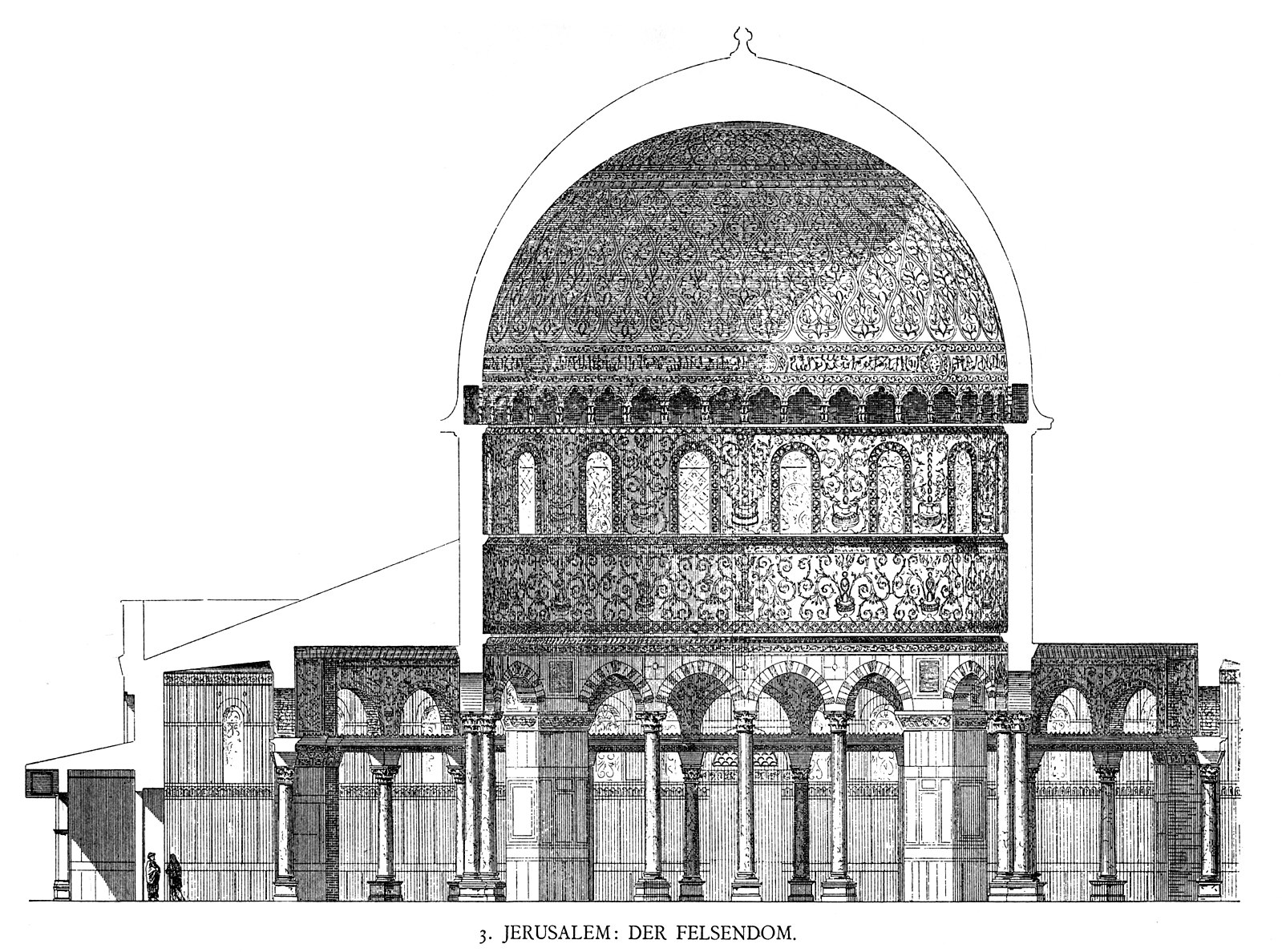
Cross section of the Dome of the Rock
Georg Dehio/Gustav von Bezold: Kirchliche Baukunst des Abendlandes
1887
Print
The interior space of the dome is full of Byzantine-style mosaics that depict vegetal forms, but no people and animals. The exterior mosaics used to be the same but were replaced by blue and yellow Turkish faience tiles in the 15th century. In the 1960s, replicas of these tiles were used to redecorate the exterior.
Here is an image of the interior of the Dome of the Rock
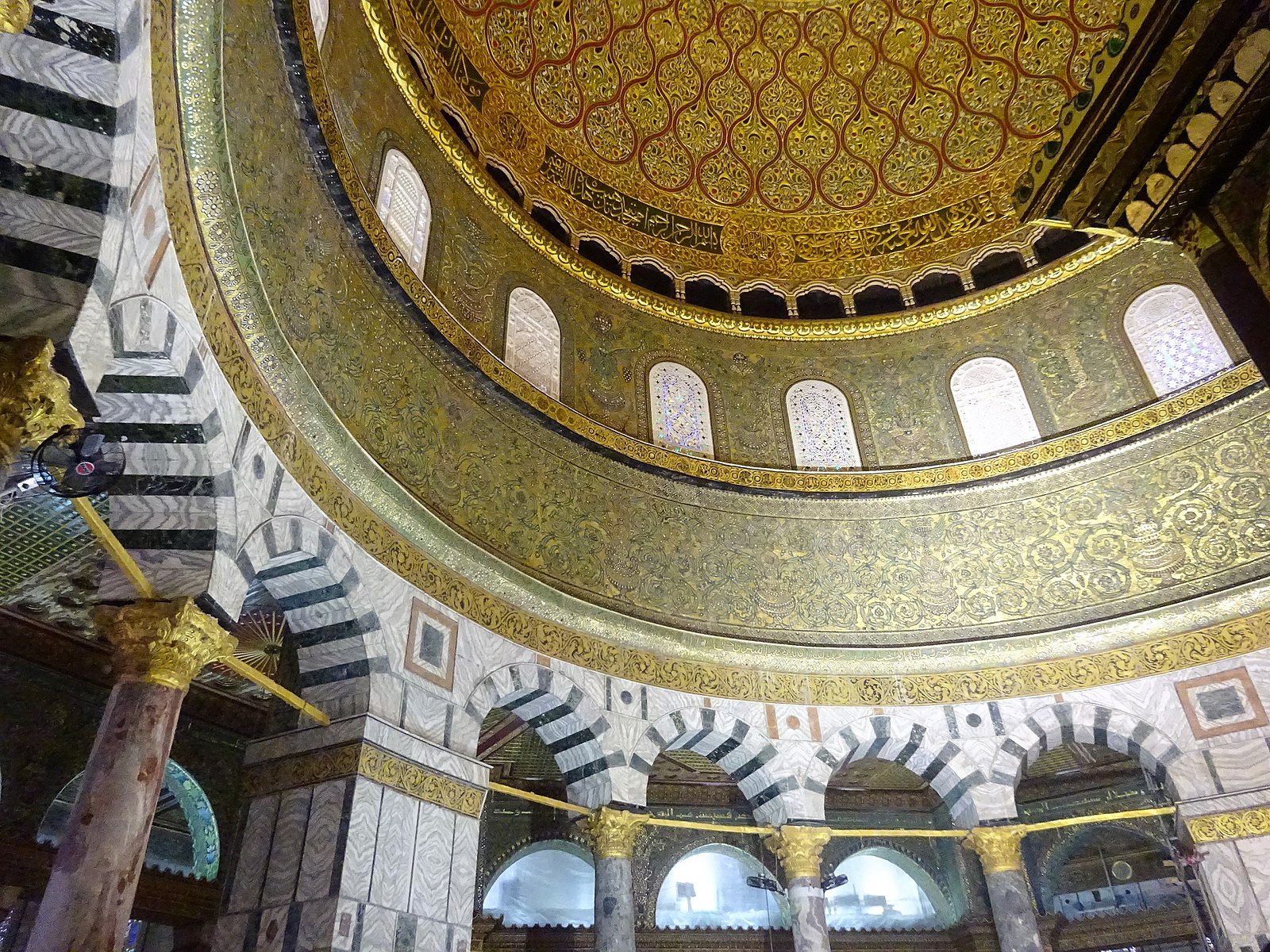
Interior of the Dome of the Rock
Jerusalem
late 7th century CE
Marble, mosaics, and faience
The Great Mosque at Kairouan in Tunisia was built in the 9th century and is one of the oldest mosques still in existence today. From the outside, it looks like a fortress, and the view from the courtyard suggests that it consists of a pretty basic hypostyle hall, but the interior space tells another story.
Here is a view from the exterior. You can see that the outer walls are buttressed, that there are three domes, and that the minaret consists of a tower with three tiers, which resembles ancient Roman lighthouses.
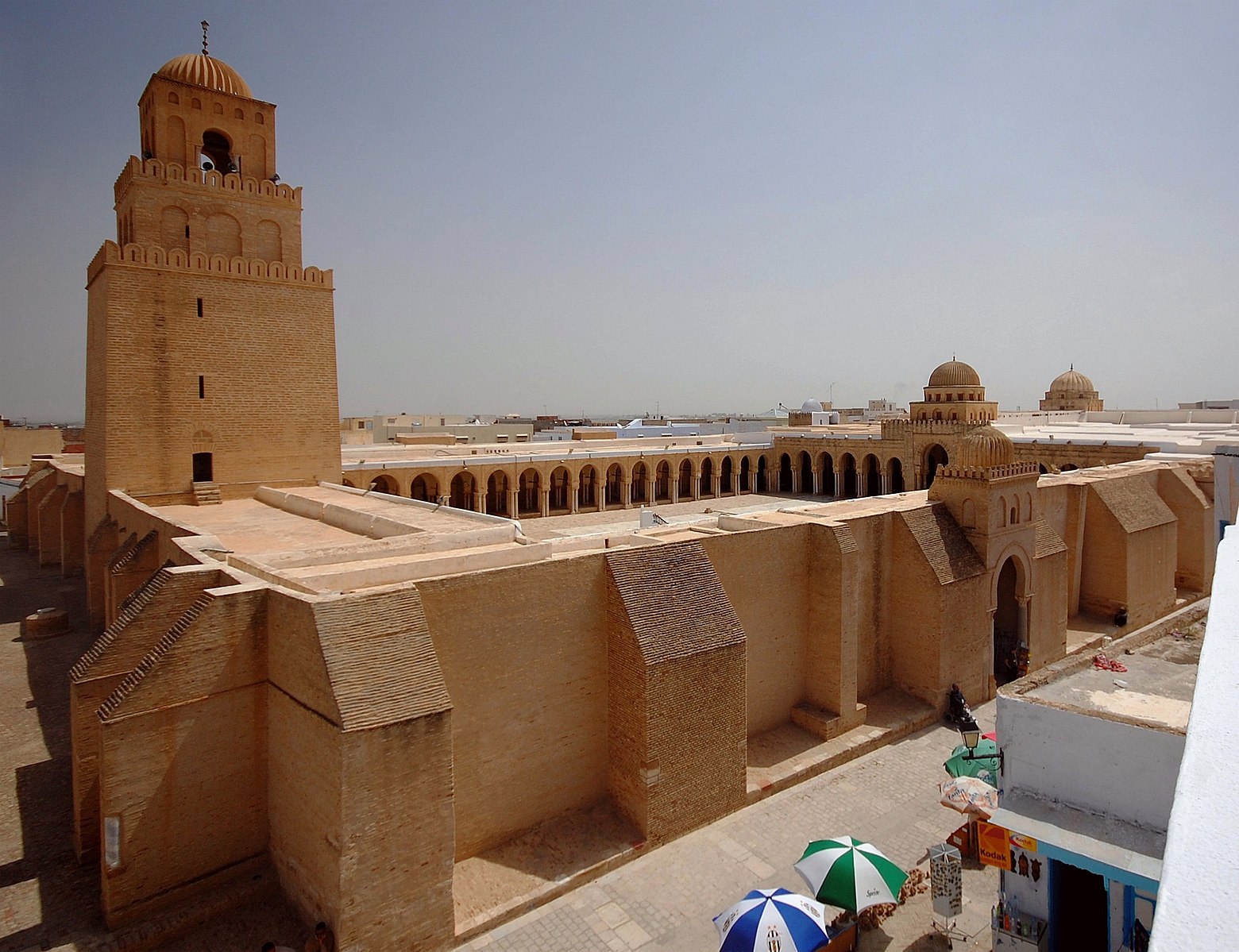
Great Mosque of Kairouan (Mosque of Uqba)
Kairouan, Tunisia
670 CE
Stone and baked bricks
The courtyard encloses a vast amount of space, around 9000 square meters. This view also shows the horseshoe arches that puff upward and outward slightly more than a semicircular arch.
Below is a view of the courtyard.
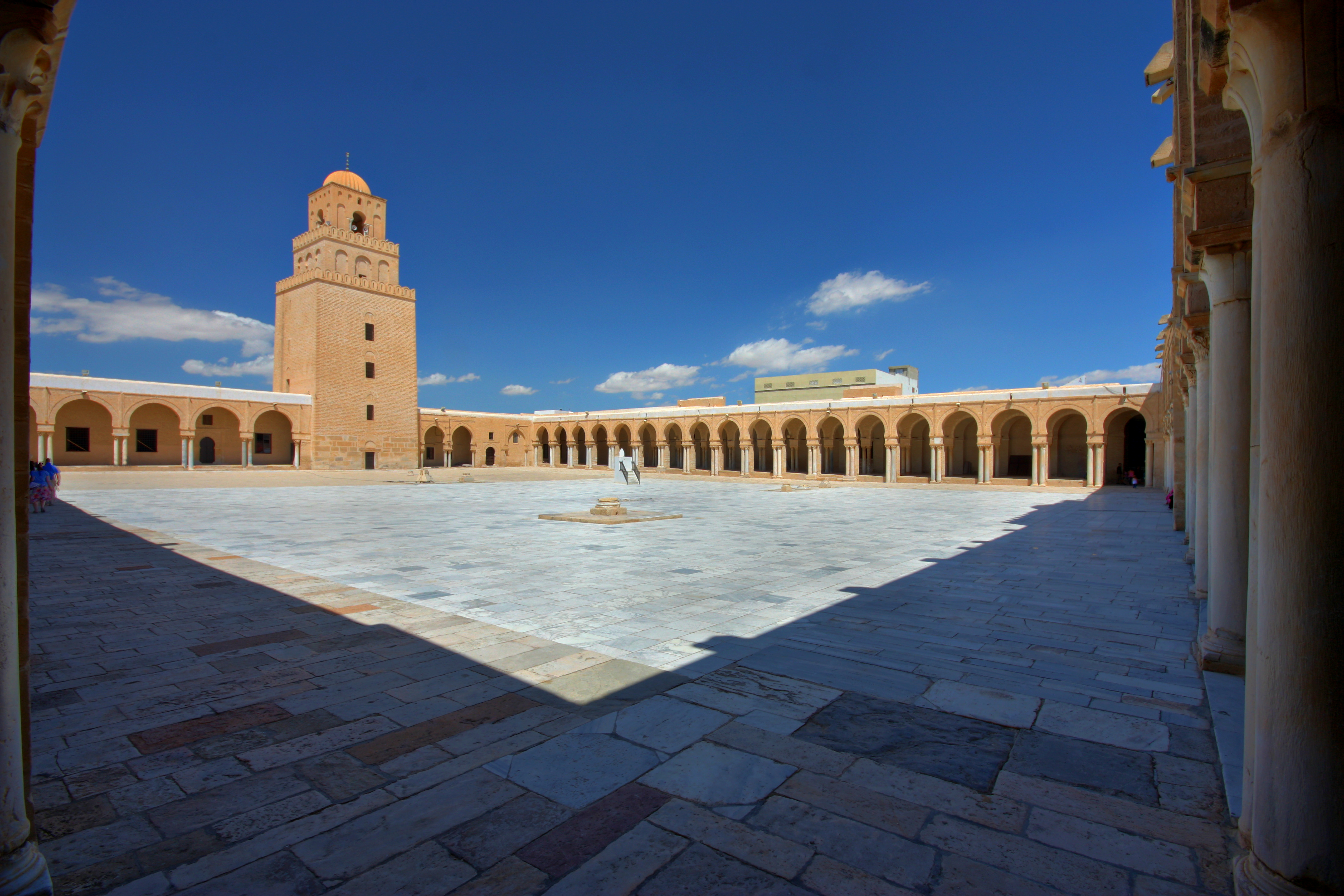
Courtyard from the Great Mosque of Kairouan (Mosque of Uqba)
Kairouan, Tunisia
670 CE
Stone and baked bricks
The interior space of this mosque is particularly interesting for its use of spolia. You can see here that most of the columns do not match; they are made from different types of stone and have different heights and capitals. This is because these columns originally came from different sources. The builders devised a clever way to make all of the columns the same height by making the bases irregular.
You also have a closeup view of the horseshoe arches and of the use of furnishings in this space—in particular, the prayer rugs that cover the entire floor, and the lamps. In the days before electricity, these lamps would have been lit with oil, filling the interior with flickering light at night.
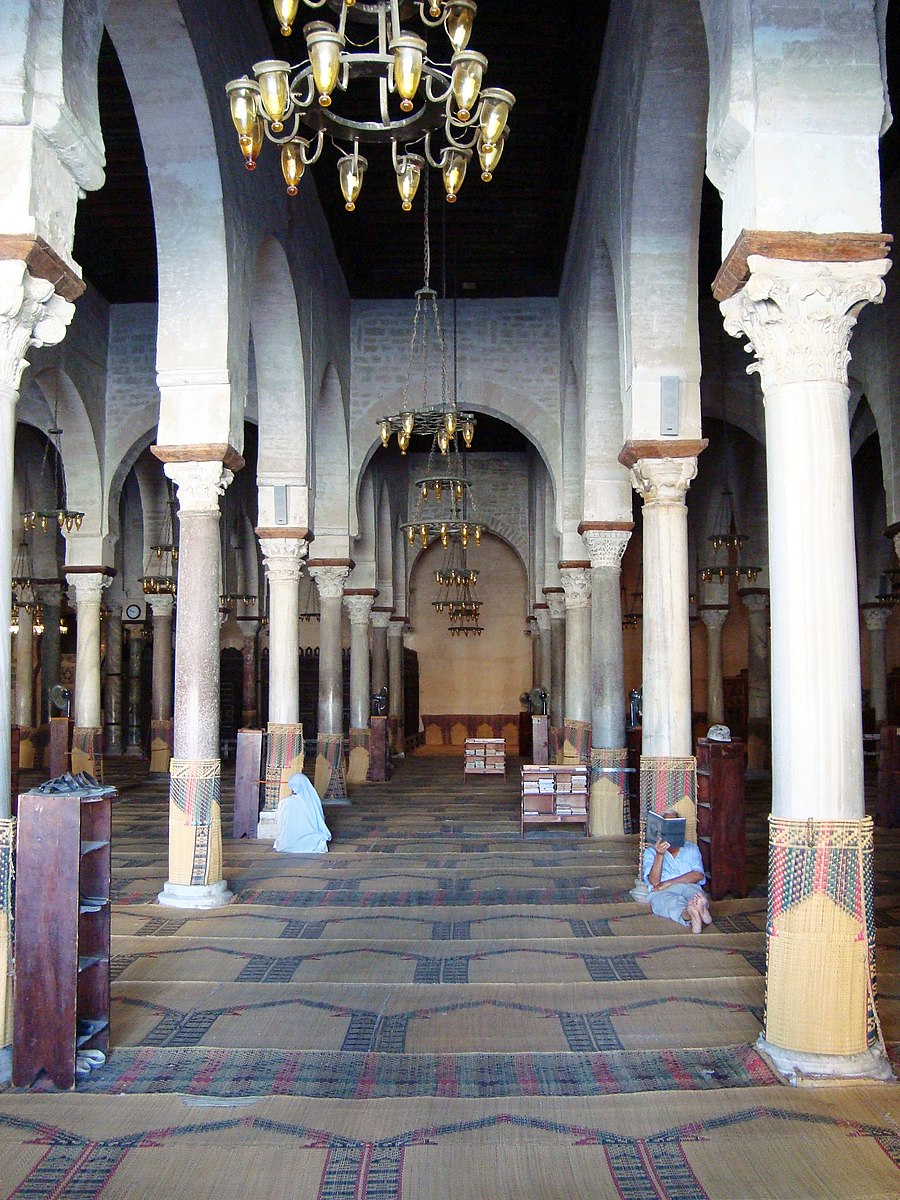
Interior of the Great Mosque of Kairouan (Mosque of Uqba)
Kairouan, Tunisia
670 CE
Stone, brick, wood, and marble
When people think of Islam, they tend to think of the Middle East, but the Iberian Peninsula, which is home to modern-day Portugal and Spain, has a rich history associated with Islam. For a period of almost 800 years, this region was known as al-Andalus and was under Islamic rule. During this time, the city of Córdoba became a cultural center, both in Spain and the Mediterranean. Christians and Jews lived in Muslim-controlled areas; however, there is some debate regarding whether they had equal rights or were segregated and discriminated against. Areas of Muslim rule made significant achievements in math, literature, architecture, schools, and libraries.
The caliph Abd ar Rahman fled to Spain from Syria when almost all of the members of his family were killed. He then ruled the Umayyad Caliphate from Córdoba and ordered a mosque to be built at this location.
Here is a present-day image of the Great Mosque of Córdoba.
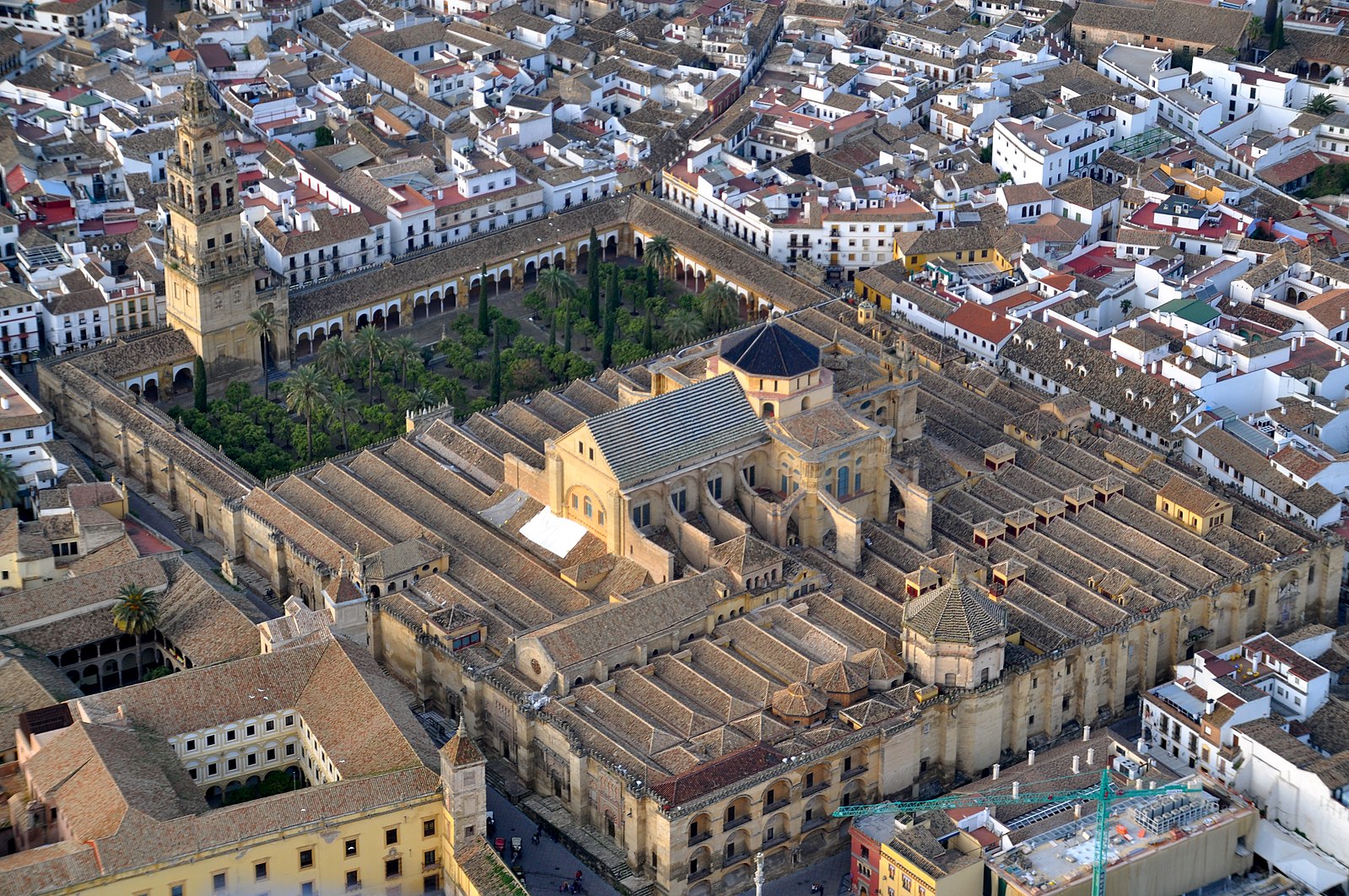
Great Mosque at Córdoba
Córdoba, Spain
785–787 CE
Stone
The mosque was expanded by the rulers that followed, over a period of several hundred years. In 1236, King Ferdinand III conquered Córdoba and ordered that the mosque be converted into a Christian church. By this time, it had fallen into a state of disrepair.
The Great Mosque at Córdoba has a fantastic example of a hypostyle prayer hall that makes use of the horseshoe shape in the lower arches. It was completed in the late 10th century. It takes the idea of a hypostyle hall almost as far as it can go. The original space of the mosque used 110 columns that had been salvaged from Roman ruins. They were not quite tall enough to reach all the way to the roof, so they were topped with two rows of red and white striped arches. The first row of arches was shaped like a horseshoe, a shape that became associated with Islamic architecture. The upper rows of arches were semicircular. They appeared to billow upward like sails, making the whole space appear light, instead of weighty and ponderous. The columns resembled a forest that completely obscured the beginning or end of the mosque walls.
Shown below is the hypostyle prayer hall of the Great Mosque of Córdoba.
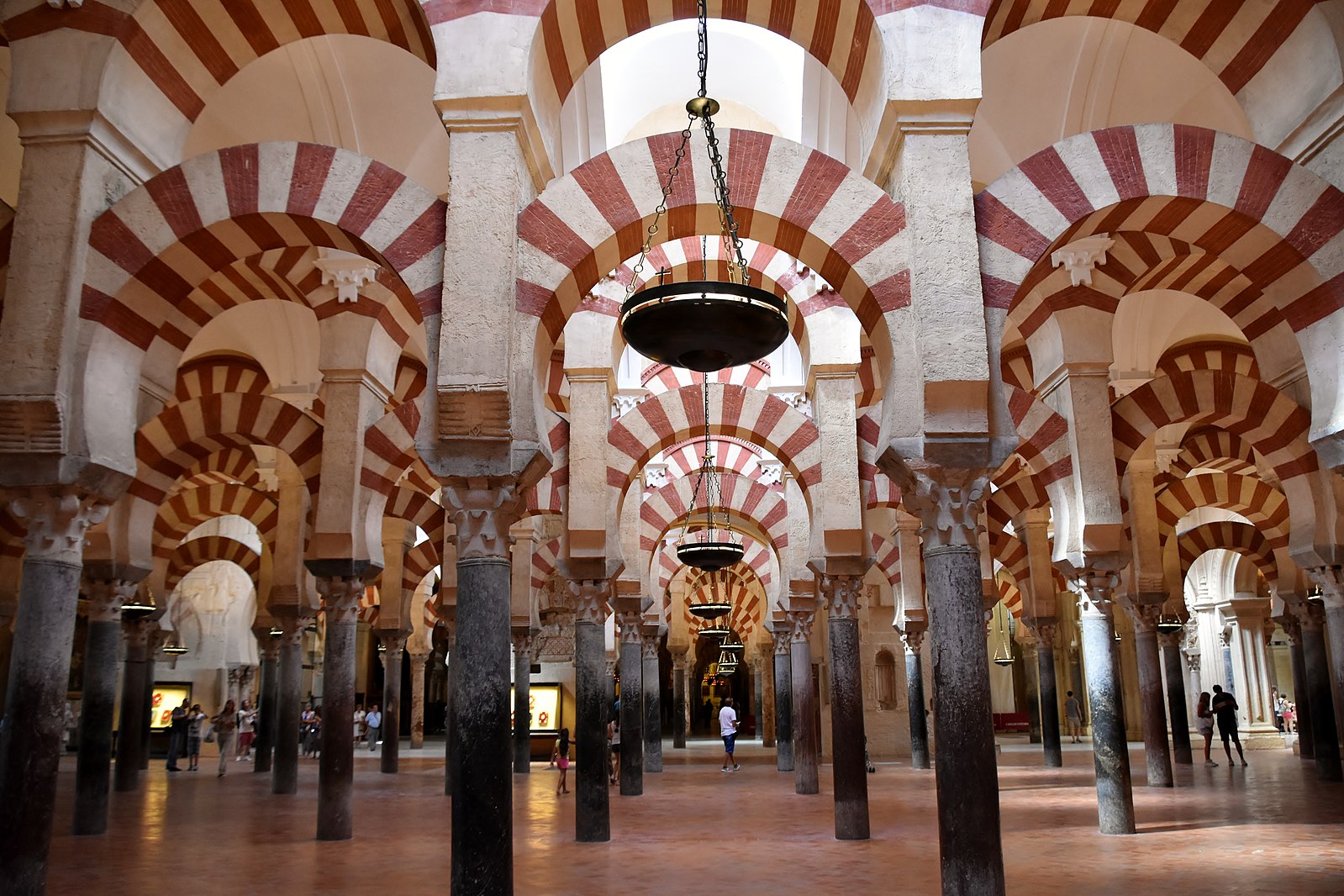
Prayer hall of the Great Mosque at Córdoba
Córdoba, Spain
785–787 CE
Stone
The mihrab of the Great Mosque at Córdoba is unusual in that it does not indicate the direction of Mecca but rather is located on the southern wall of the mosque. Instead of a niche, it opens onto a small, octagonal room. It has a horseshoe arch decorated with Byzantine mosaics in gold and other colors.
Below is the mihrab of the Great Mosque at Córdoba.
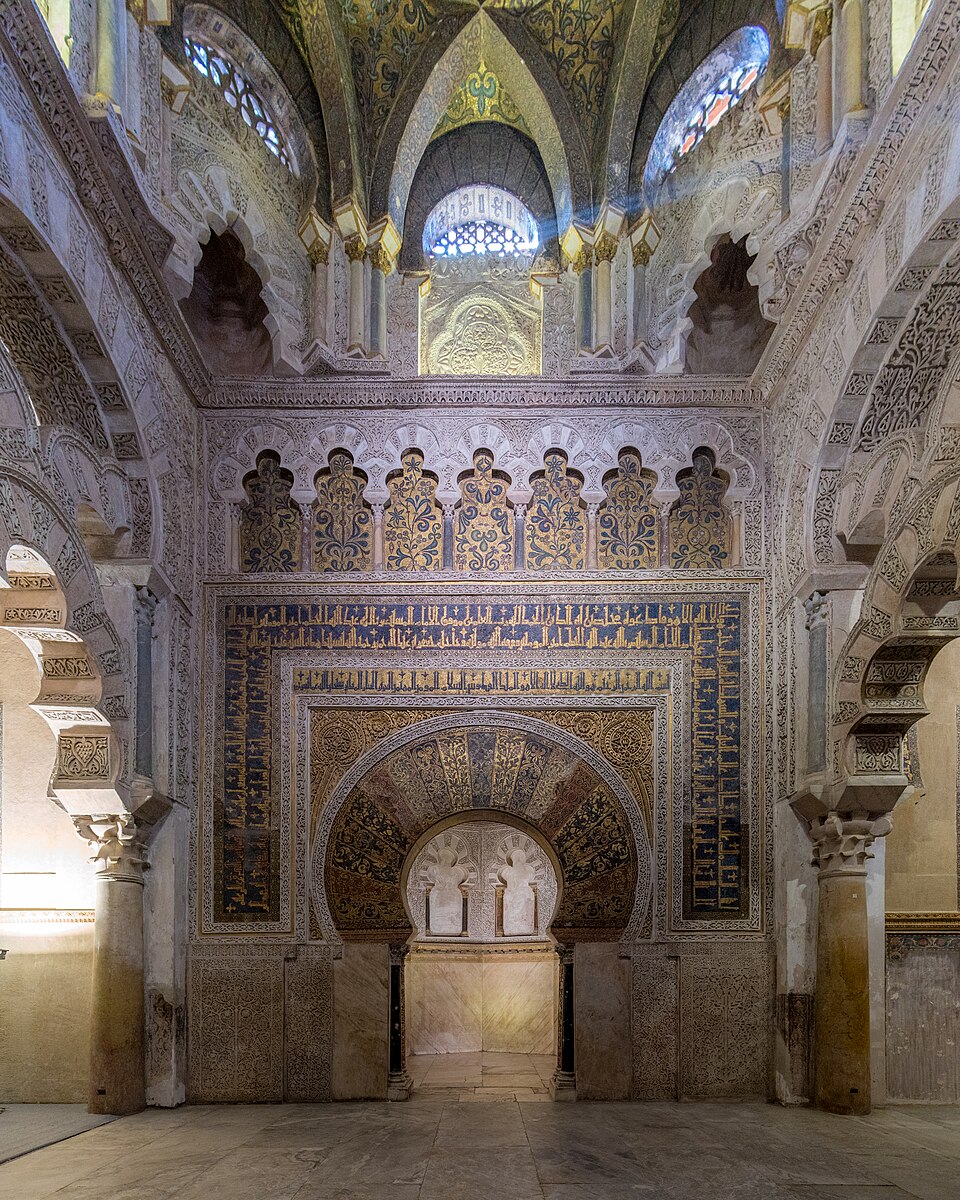
Mihrab from the Great Mosque at Córdoba
Córdoba, Spain
c. 961 CE
Carved marble and gold mosaics
Above the mihrab is a dome, the interior of which is decorated with crisscrossing ribs that create the appearance of pointed arches.
Here is an image of the dome.
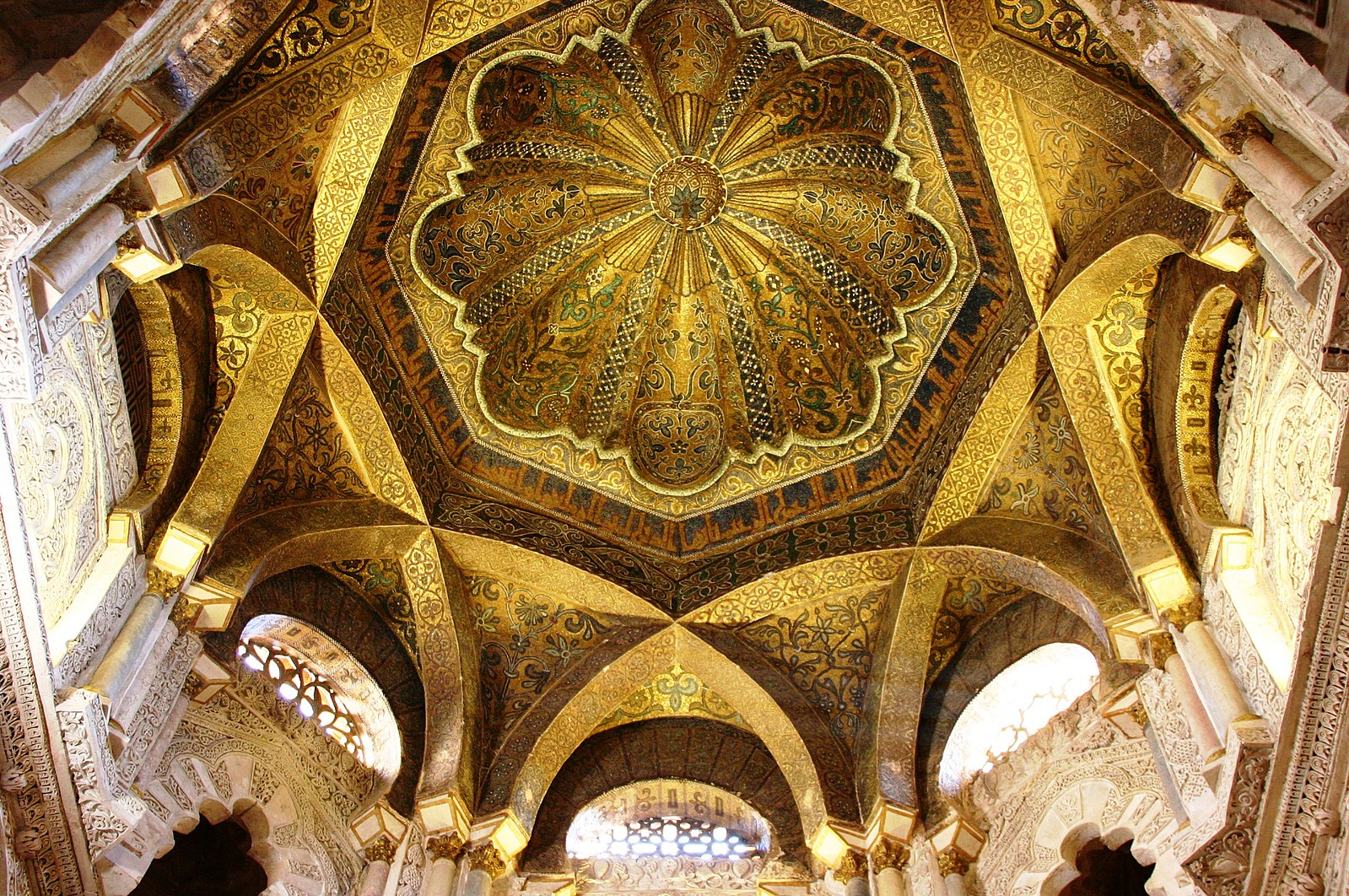
Dome of the Great Mosque at Córdoba
Córdoba, Spain
785–787 CE
Stone
Our last example of Islamic architecture is the Shah Mosque, located within the city of Isfahan, Iran, and was constructed over many centuries. Construction on this mosque began in the 8th century, with additions and renovations taking place over a period of more than 1,000 years. The dome was built in 1086–1087 and was the largest masonry dome in the world at the time of its construction.
Here is an image of the Shah Mosque in Isfahan.
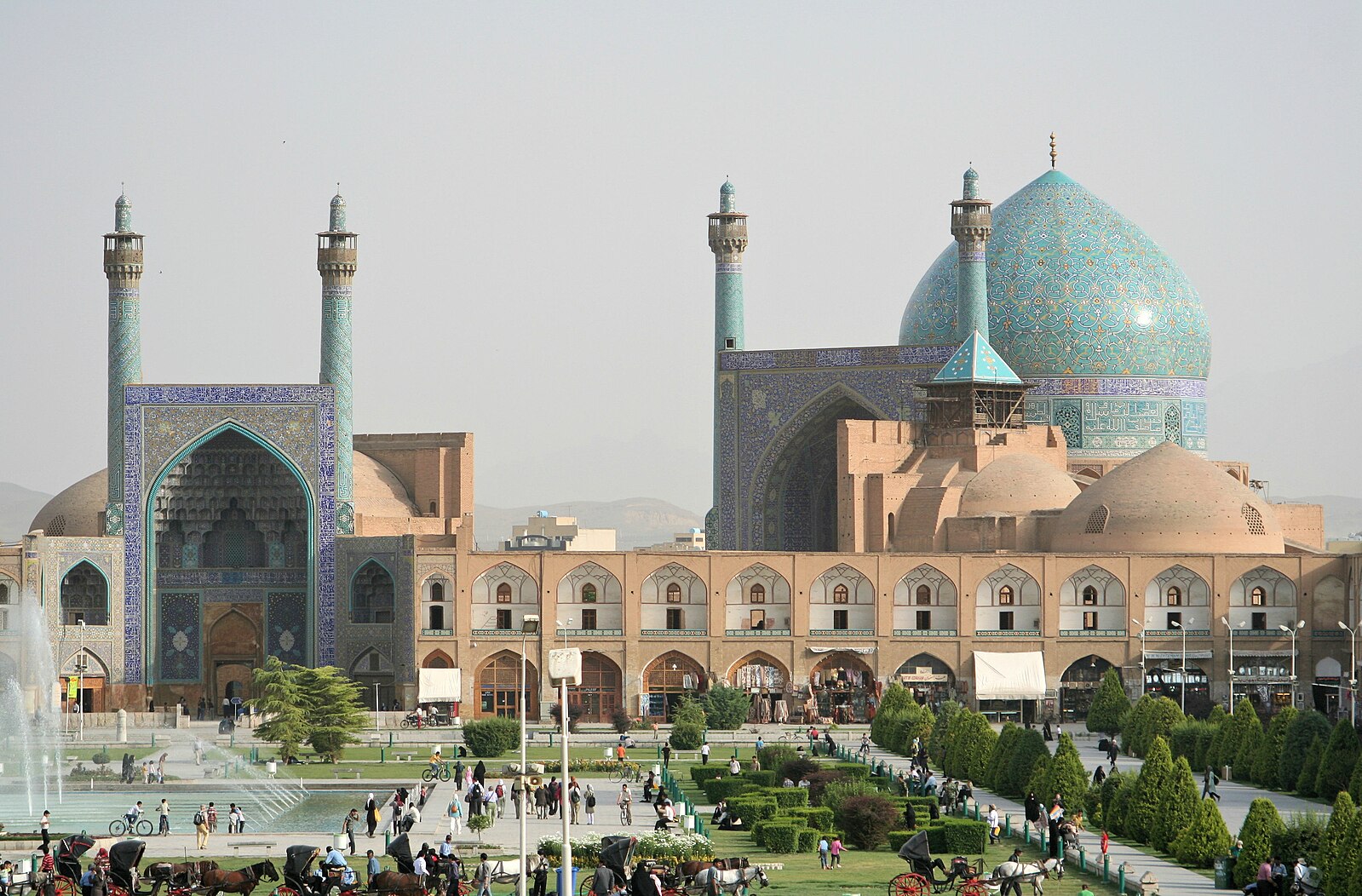
Shah Mosque
Ishfan, Iran
1611-1630 CE
Brick, marble, and tiles
One of the main formal innovations of this mosque is the iwan, which is a vaulted space indicated by a pointed arch. There are four iwans at this mosque, pointing to the four cardinal directions. Inside each iwan is muqarnas vaulting, which looks almost like stalactites inside a cave.
Below is one of the iwans at the Shah Mosque at Isfahan, showing the muqarnas vaulting underneath.
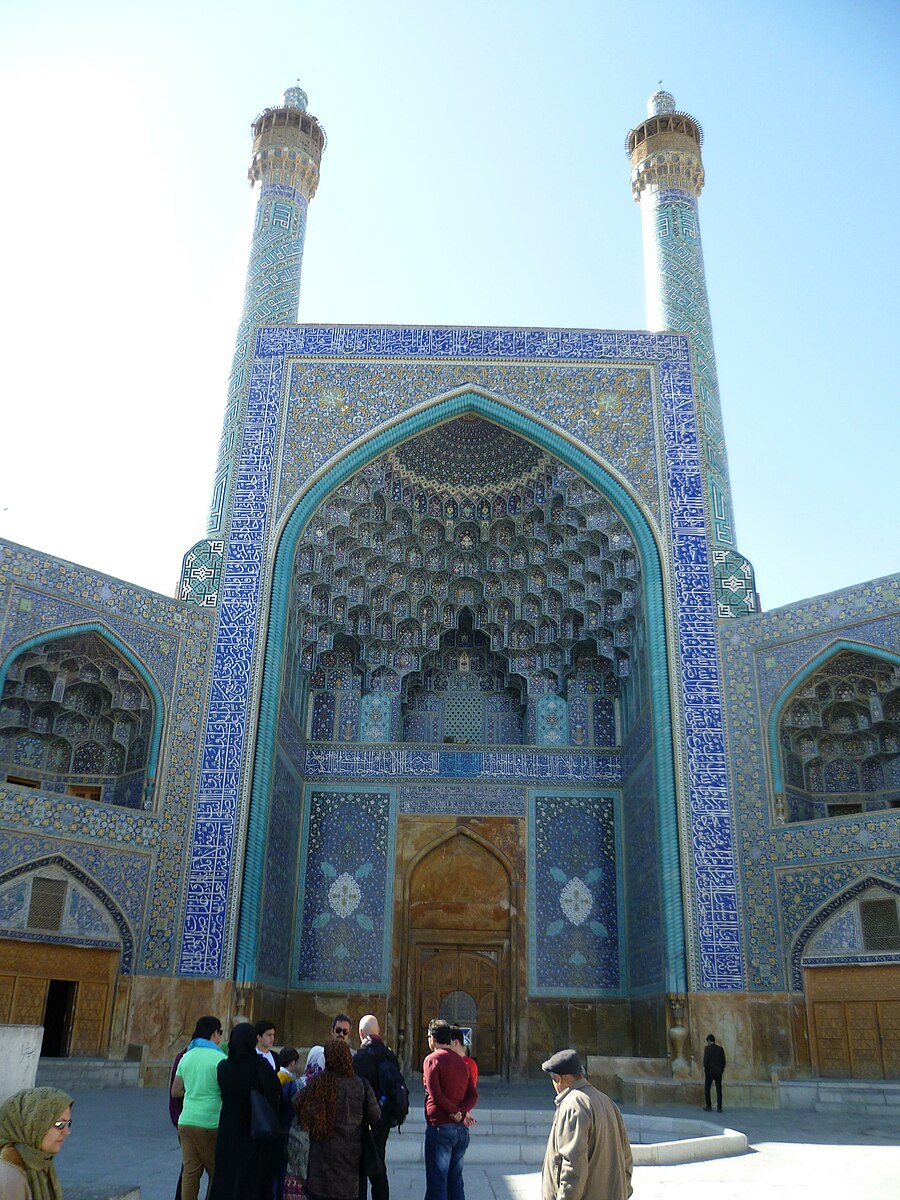
Iwan at the Shah Mosque
Isfahan, Iran
1611-1630 CE
Brick, marble, and tiles
The entire mosque is covered in beautiful multicolored ceramic tiles. The dry climate of Iran made it possible to achieve brilliant colors in tiles painted in shades of blue, green, yellow, brown, and white. These are used to full advantage at this mosque. The complexity of vegetal and geometric motifs in mosques evokes the complexity of God’s creation. The idea is that these designs can extend infinitely in any direction.
Notice the detail of the tile decoration at the Shah Mosque.
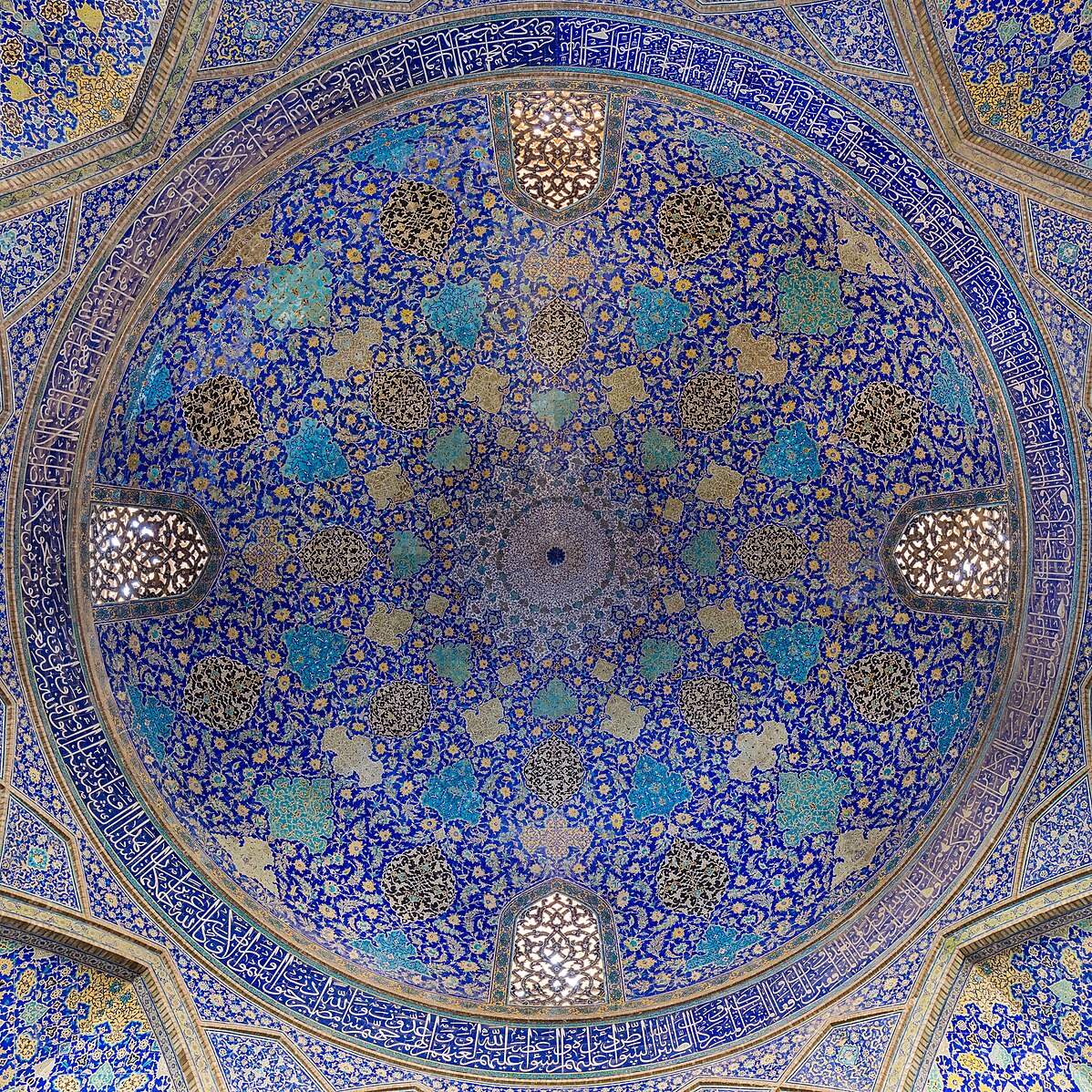
Tile decoration at the Shah Mosque
Isfahan, Iran
1611-1630 CE
Polychrome ceramic tiles
Source: THIS TUTORIAL WAS AUTHORED BY IAN MCCONNELL AND ERIN ALDANA FOR SOPHIA LEARNING. PLEASE SEE OUR TERMS OF USE.